We have officially been in this house for one year as of tomorrow.
That is so hard for us to believe but when we look back over the past year we can’t believe all we have accomplished in that time (and all the things we still want to do).
This home has creatively been so fun! It has allowed us to go a totally different direction with our style and to create a fun space for our family.
This home has become a gathering space unlike any home we have had.
That was what was hinted at, prayed for and provided.
If you haven’t read our home journey you can find it here:
We have been so busy making the house our own and creating our new studio that I have forgotten to show you some of the other house projects.
I thought I would start with our living room.
Let me show you what we saw when we first saw this space. These next photos were from the PREVIOUS OWNERS…
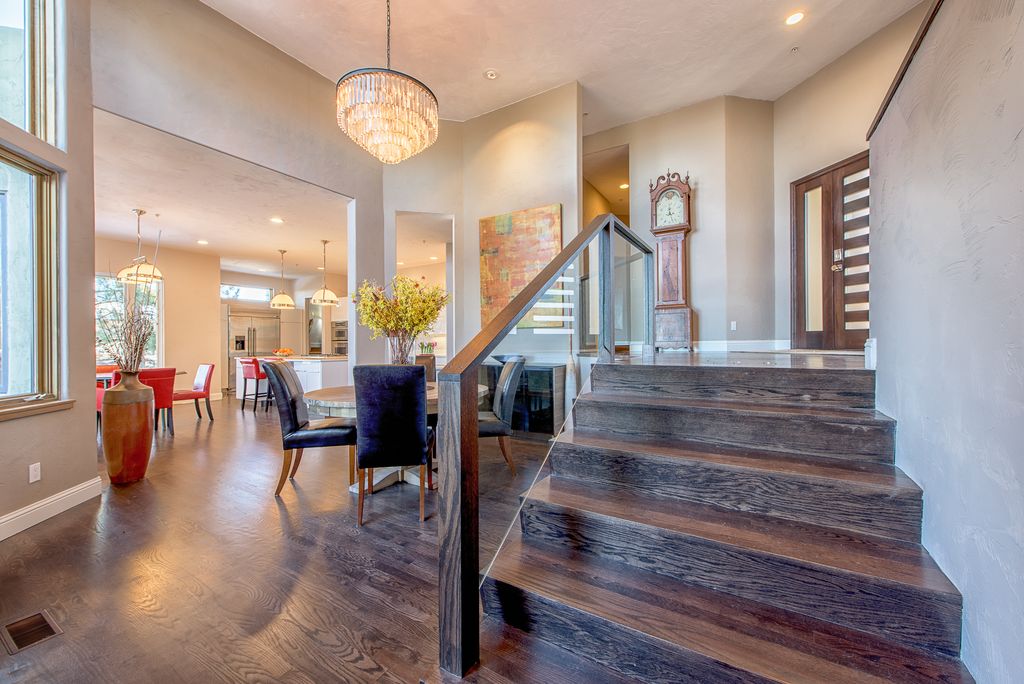
This space was their dinning room, the walls were all a peachy tan color and they had built in this buffet piece.
Once we purchased the home (and before we moved in) we had all the walls and trim painted Nano White and all of the window frames painted black.
I am pretty sure the painters thought we were nuts but I assured them that if I hated the windows they were going to make a whole lot more money painting them white.
The next thing we did was replace all of the lighting throughout the home.
We also ripped out the built in buffet before having the house painted.
The other two homes we had placed offers on had wood burning fireplaces and I was pretty sad that this home only had one gas fireplace (the previous owners took out one other fireplace that was located in the kitchen) and it was in the master bedroom.
It didn’t make sense for our family to have a dinning room right next to the eat in kitchen so I thought it would be the perfect place for a small living room with a fireplace. The original plan was to add a modern wood burning stove in this space but the depth needed was taking too much out of the floor space. We went with the most modern gas fireplace we could find that would work in the space and also allow us to have the sitting space we wanted.
Here is a photo of the space during one of our final inspections. You can’t tell in this photo with our realtor but we were really excited.
Here is a photo before the fireplace was added. If you peek into the library/music room you get a peek of that space before we built the bookshelves. That will be the next before and after:-)
BEFORE
Here are some of the progress photos.
Here are some of our AFTER photos. The black special order exposed pipe/vent was worth it. It really brought the modern feel that were were wanting into the space.
This is the space were we read, have coffee in the morning and even listen to music. Because it is right off the kitchen it is the place where our friends and family also gather. The fireplace transformed the space and also helped add to the look of the space that we were creating throughout the whole house.
My best advice is to trust your gut with what you want in your home. Don’t let the painters or even friends talk you out of the ideas you have. Big deal if you make a wrong paint decision…paint again. Really. We are having so much fun and we love the direction our home is taking.
Sources:
Chandelier: Restoration Hardware
Couch: Restoration Hardware
Table: Old Glory Antiques
Leather and metal chairs: Urban Outfitters
Pillows: Etsy and Nordstrom
Painting: Stephanie Lee

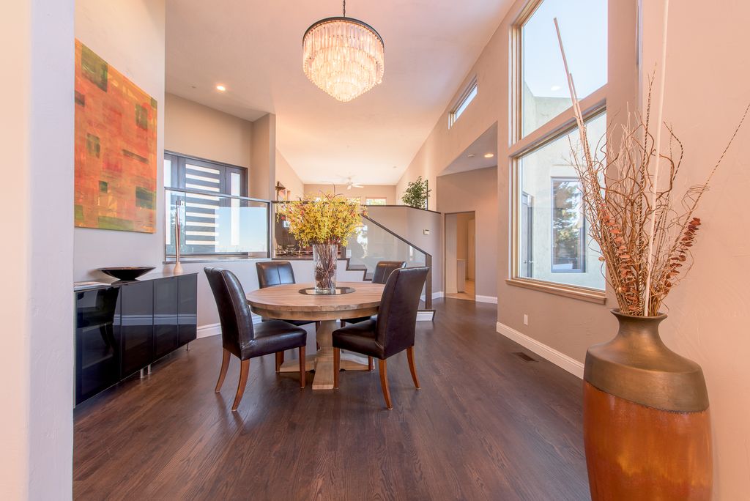
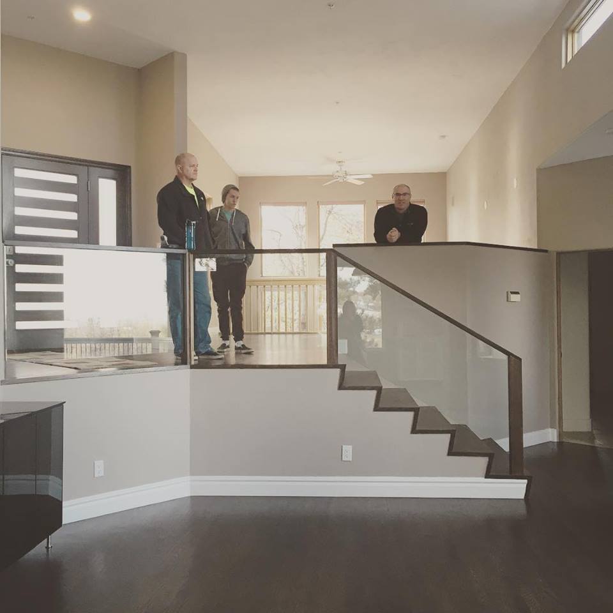
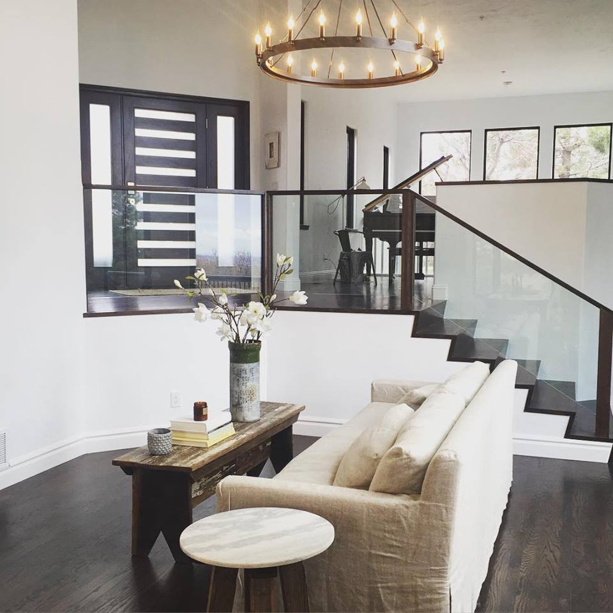
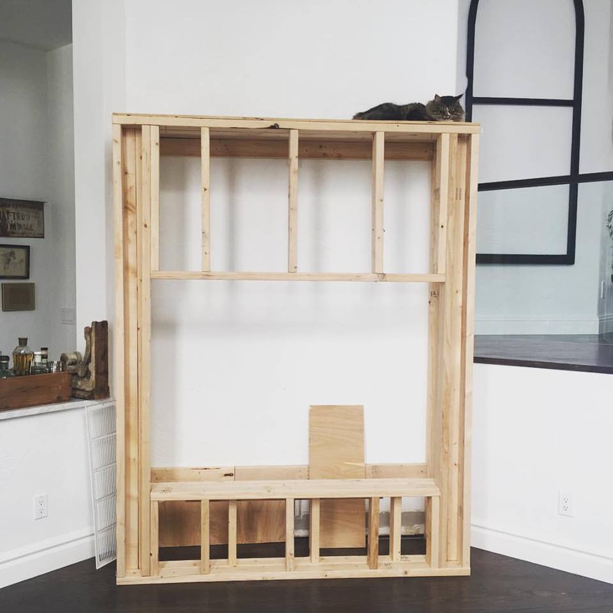
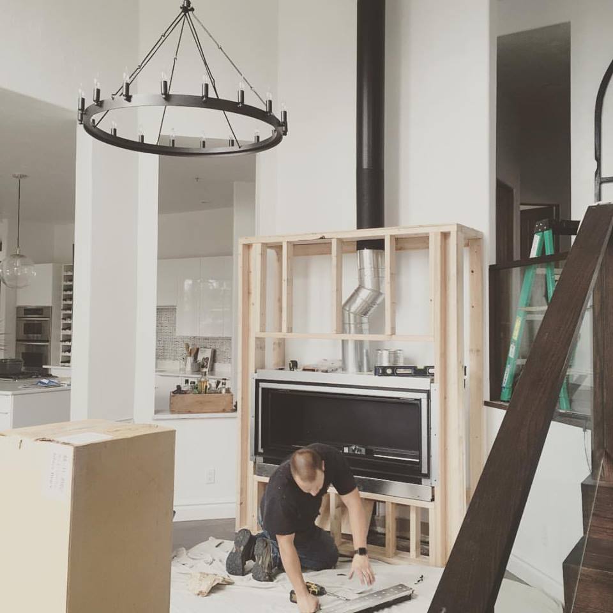
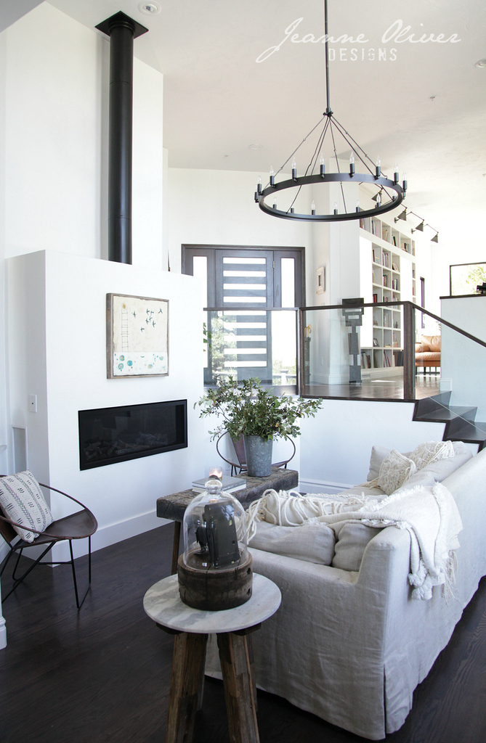
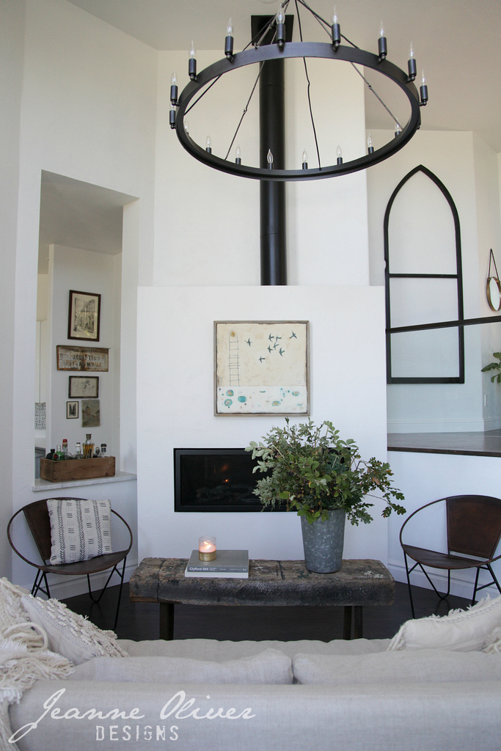
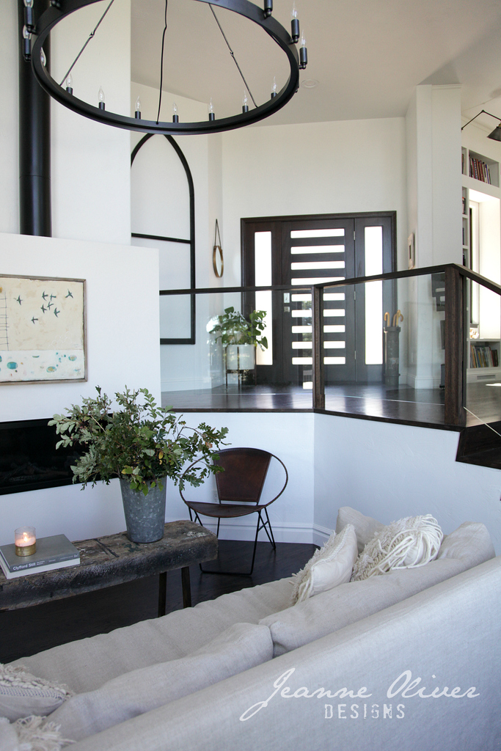
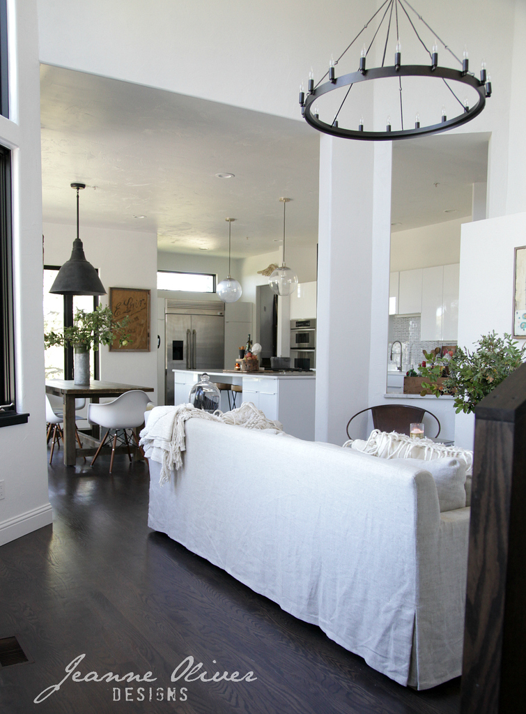
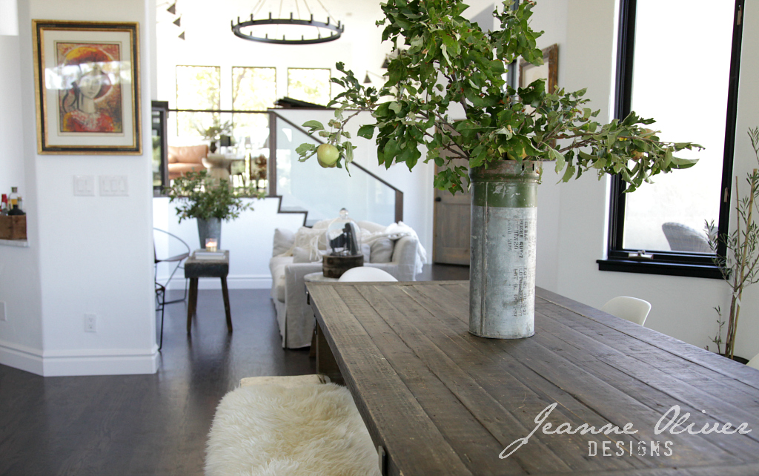
Gorgeous!
I just love your style, Jeanne. A wonderful mix of modern, rustic, eclectic…just beautiful!
Glamorous.Cozy.Perfect.
I just love this space, and how you transformed it.
Your home is beautiful! I just recently discovered you and read your home journey. Oddly, I have a very similar story, the house I wanted so badly I felt like a two year old throwing a temper tantrum. And the journey to where we are now with a vision for it to be about something bigger than just a home for my family but something to share. Your story inspires me. Thank you!
Your home is absolutely … beautifully … spectacular.
You must be so pleased with the results of all your labor. The spaces are wonderfully calm and inviting.
WOW!!
Love it! You have such great style!
Stunning personalised transformation. Love every element you have introduced. Really inspiring, thanks for sharing Jeanne.